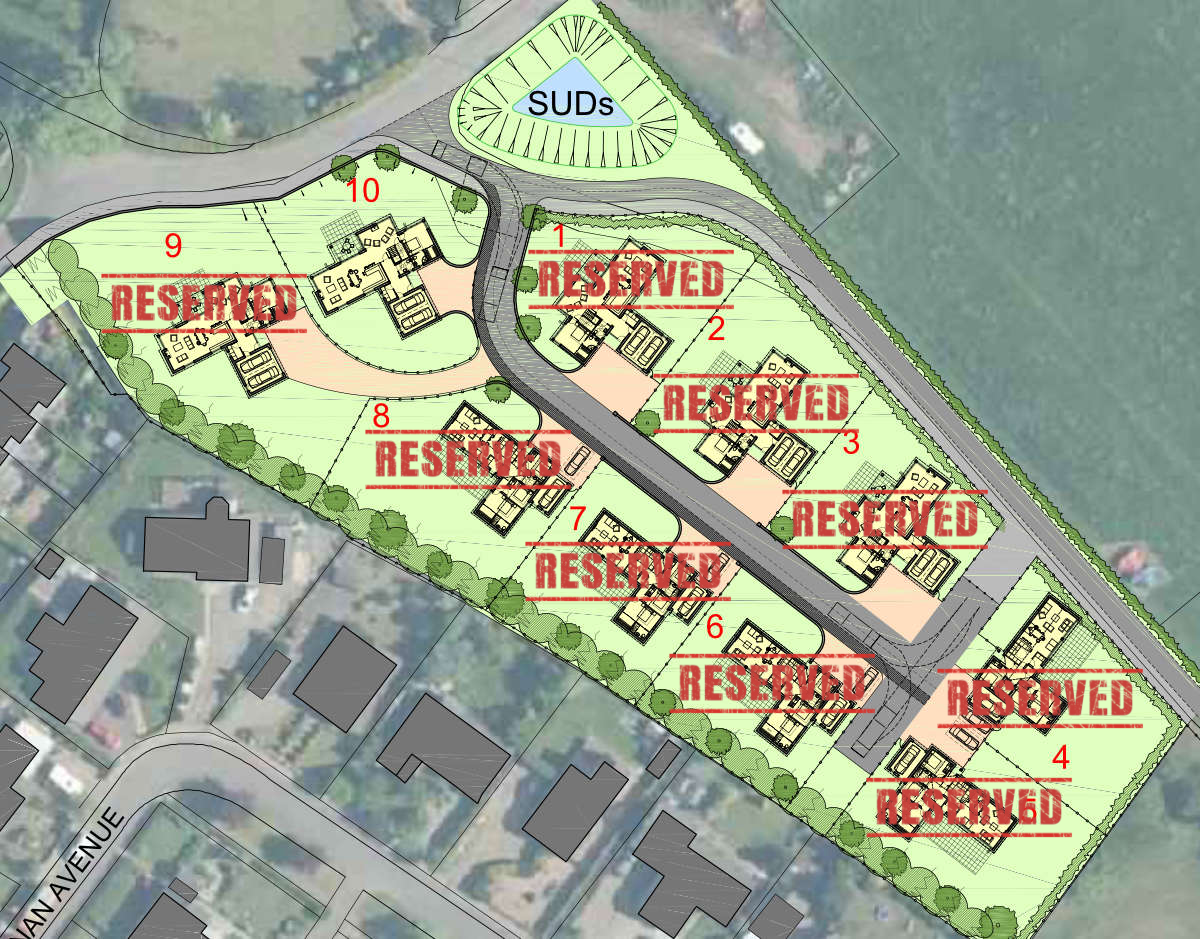INVERKEILOR
The houses at Kirkton, Inverkeilor are a mixture of 3 bedroom bungalows and 4 bedroom houses.
ABOUT INVERKEILOR
Inverkeilor is a village located in the Angus countryside, within walking distance of the renowned Lunan Bay, and has a range of facilities for all age groups, including a primary school, a large play park, a cosy tea room/shop/pub, and a busy village hall offering a range of social events. There is also easy access to public transport and many good walks in the surrounding area.

THE IMAGE ABOVE IS AN AERIAL VIEW OF INVERKEILOR, LOOKING TOWARDS THE SEA
KIRKTON, INVERKEILOR SITE PLAN AND AVAILABILTY

| PLOT 1 | THE ETHIE | - | Reserved |
|---|---|---|---|
| PLOT 2 | THE CORBIE | - | SOLD |
| PLOT 3 | THE CORBIE | - | SOLD |
| PLOT 4 | THE ETHIE | - | SOLD |
| PLOT 5 | THE ETHIE | - | SOLD |
| PLOT 6 | THE ETHIE | - | SOLD |
| PLOT 7 | THE ETHIE | - | SOLD |
| PLOT 8 | THE ETHIE | - | SOLD |
| PLOT 9 | THE CORBIE | - | Reserved |
| PLOT 10 | THE CORBIE | £575,000 | Available |
All rights reserved by Moir Construction Limited
